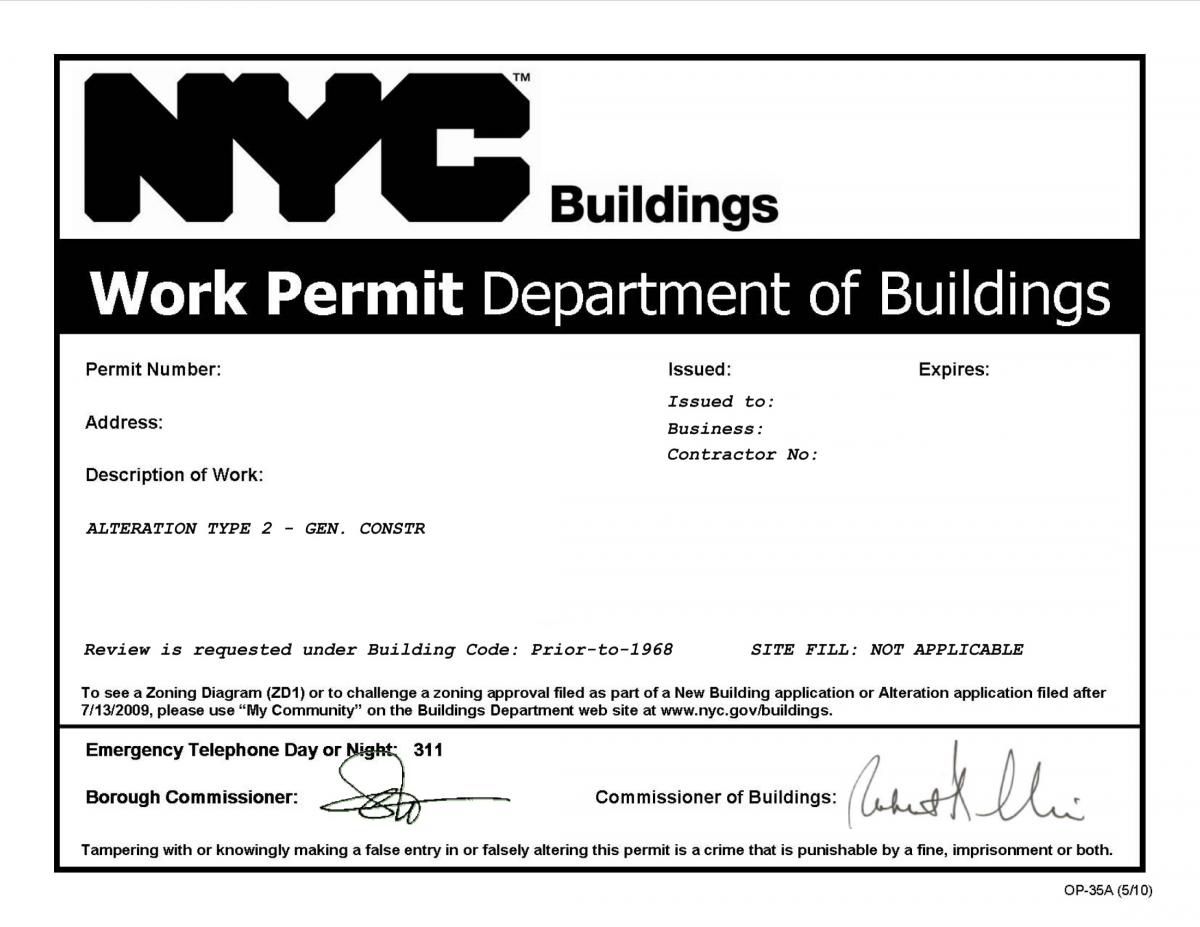For an office to be designed properly, it is important to consider the needs and working relationships of all internal departments and how many people can fit in the space comfortably. Adjacency planning is deciding where to place a department depending on its communication and interaction needs, security needs, and public access needs. It is one step in determining the strategic planning for your future workplace. There are many decisions that you may not have considered for your office project and this step helps you visualize the layout. This is the time to identify your critical goals and identify challenges as well as opportunities in the space.
Communication is the key of all office activities. It might take the form of meetings with staff and clients, processing of papers and forms and where storage for supplies will be built. How do office staff work with each other and how do they use support functions? Good adjacency relationships contribute to productivity and employee morale. Adjacencies determine the ‘shared’ needs or working relationships of a facility. For instance, if sales and marketing are integral to how a business is run, it may be prudent to plan for these departments to be physically near each rather than sales and the IT department.
Space planners transform the information collected during Needs Assessment into proposed group and functional adjacencies that will enhance work flow, communications, and traffic patterns and address special needs and group support functions. Schematic Design transforms the adjacencies into a space plan with walls, doors.
ADJACENCY RECOMMENDATIONS
PERSONNEL
- To encourage operational efficiency, locate supervisors so they have oversight of the activities and/or individuals they are responsible for.
- To encourage informal communication, locate work groups performing related tasks near each other.
- To minimize visitor traffic throughout the office, locate individuals or work groups which have frequent visitors near the main entrance.
- Maximize the number of personnel workstations with access to natural light.
SUPPORT AREAS
- Centralize office support functions where possible, so that they are easily accessible to staff who use them. Users may be throughout the office, a few work groups, or a single work group
- Locate support functions which generate activity and noise, such as copy/mail areas, away from areas which are quiet and more private, but along a major path so they are convenient and easy to reach from many areas.
- Locate office clerical staff near supplies and storage so they have convenient access to, and can monitor the use of, supplies and files.
MEETING AREAS
- To limit public and visitor access to office work areas and to contain noise generated by coming and going activities, cluster meeting areas near the entrance.
- Locate conference rooms so they are convenient to those work units that use them the most.
- The use of interior locations eliminates the distraction of windows and increases the availability of wall display area.
ENTRY AREAS
- Design entry areas to allow for effective control and orientation of visitor traffic.
- The reception/waiting areas should be directly adjacent to public entry points.
- Locate the reception desk so that the receptionist has a clear view of entering visitors and is readily accessible to them to provide information and directions.
- The public entry and waiting area should be convenient to common building facilities, such as public restrooms, drinking fountains, and pay phones, which visitors may need access to during their visit.
- Locate other clerical staff near the entry zone so that they can easily provide back-up assistance.
Discover more from Helping NYC & Long Island Commercial Tenants, Owners, and Developers
Subscribe to get the latest posts sent to your email.





