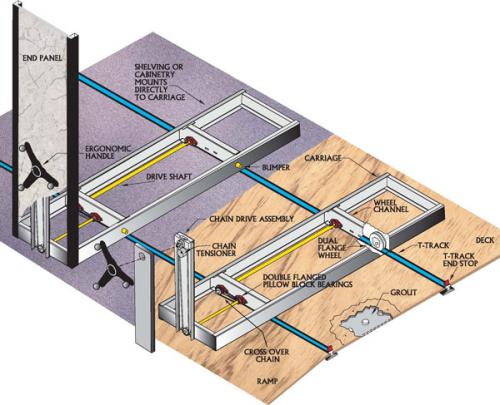High density filing systems are wonderful for packing a large quantity of files in a small amount of space. However, it is highly advisable to check the floor load capacity with a structural engineer to ensure the load is distributed properly so your files don’t wind up crashing through to the tenant below.
Floors in older buildings can be very generous, rated as high as 100 pounds per square foot. Live load code minimum for modern office occupancy is half that at 50 psf by comparison. Depending on the design of the system and the space available, many floors cannot handle the heavy distributed weight over a small area. For instance, one project we worked on was in a 1950’s building that was rated for 100 psf and called for a HD system operating weight of 68,900 lbs distributed over 21′ x 19′. That’s 172.3 psf. That is way too high without modifications.
It would be structurally feasible to install a series of steel beams above the slab that could be designed to carry the weight. Unfortunately the beams would need to connect into existing columns and were outside the room partitions, and the beams would need to be quite deep and heavy due to the filing system’s weight and the long spans between columns.
To meet the floor load requirements, we were required to remove a few levels of files to bring down the weight considerably.
Have your high density system provider consult with your landlord and their structural engineer before purchasing your system.
Discover more from Helping NYC & Long Island Commercial Tenants, Owners, and Developers
Subscribe to get the latest posts sent to your email.


