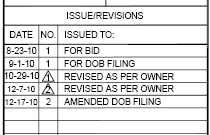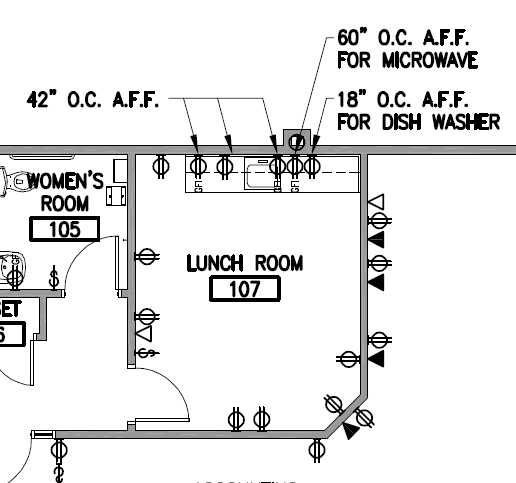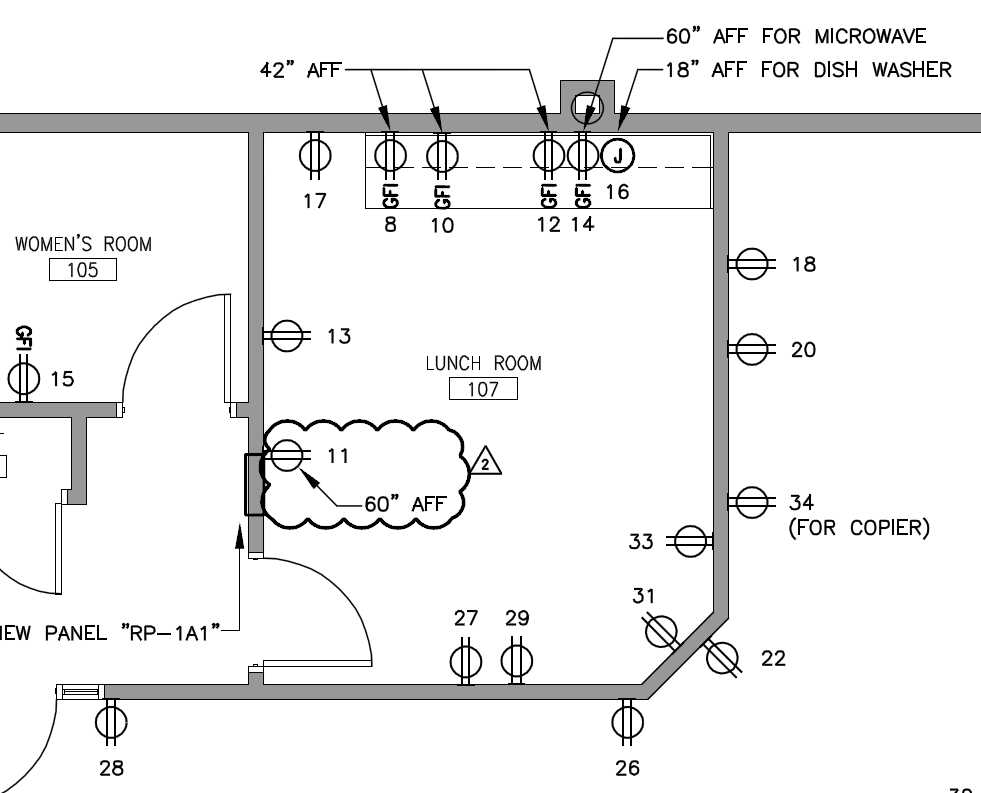When architects send revised construction drawings to the general contractor in the field, the GC is responsible for distributing the revised plans to the various trades. Seems simple enough, one would think.
However, during the last several “landlord turnkey build out” projects I’ve worked on as the tenant’s project manager, job site visits revealed issues whereby changes that were called for on the latest plan revisions did not occur during construction.
When construction drawings are revised, the area of change is indicated by a cloud which details the plan modification. Each page of the plan is also updated with a plan revision history so there’s no mistake which is the latest plan the trades should be working from.
To illustrate how plans are revised, below are detailed areas of a project’s electrical plans – its original base plan above and a revision with an architect’s change cloud below.
 The cloud indicates an electrical change of a duplex outlet from the standard 18″ above the finished floor (AFF) and should be placed 60″ AFF. This plan was modified and distributed to the general contractor, who in turns distributes to the trades.
The cloud indicates an electrical change of a duplex outlet from the standard 18″ above the finished floor (AFF) and should be placed 60″ AFF. This plan was modified and distributed to the general contractor, who in turns distributes to the trades.
Upon my site visit following the electricians’ installation of this area, I noticed the outlet was installed at the original 18″ AFF. When the electricians were questioned, we found out they were working from an old set of plans. The outlet had to be relocated and the wall patched.
While this was a relatively minor fix, it’s just one example of similar problems that were more costly and problematic including electrical, HVAC and construction inconsistencies. These issues were found throughout the project due to the trades working off various plan revisions, even though the latest plans were available to them.
Often prospective tenants don’t understand the value Project Managers offer their business. PM’s are deeply involved with the tenant’s needs and understand projects from both a very high level planning view to the very tedious details. When site inspections are made, it is to spot check that changes were addressed and dependencies to other plans such as Electrical, Plumbing and Millwork have also been made. This avoids costly changes and project delays. If you don’t have a project manager, make frequent site visits and verify everyone is on the same page.
Discover more from Helping NYC & Long Island Commercial Tenants, Owners, and Developers
Subscribe to get the latest posts sent to your email.







